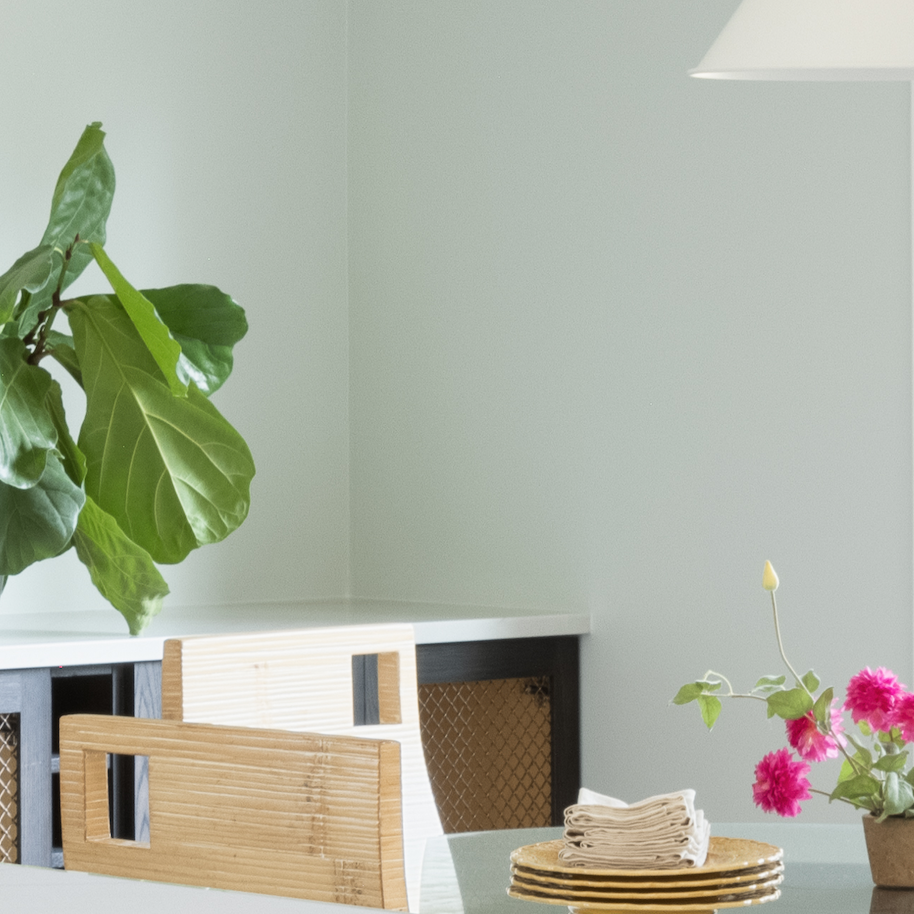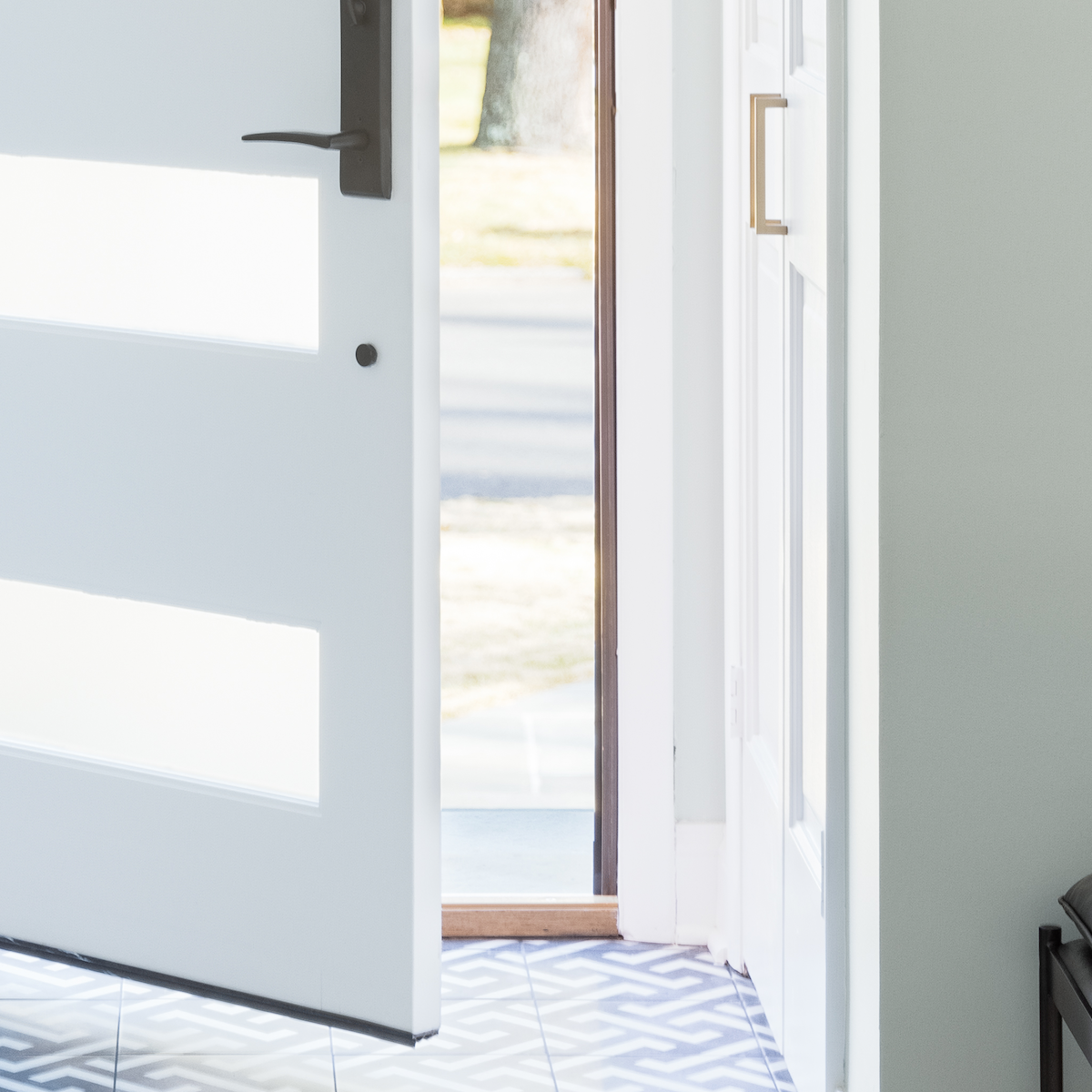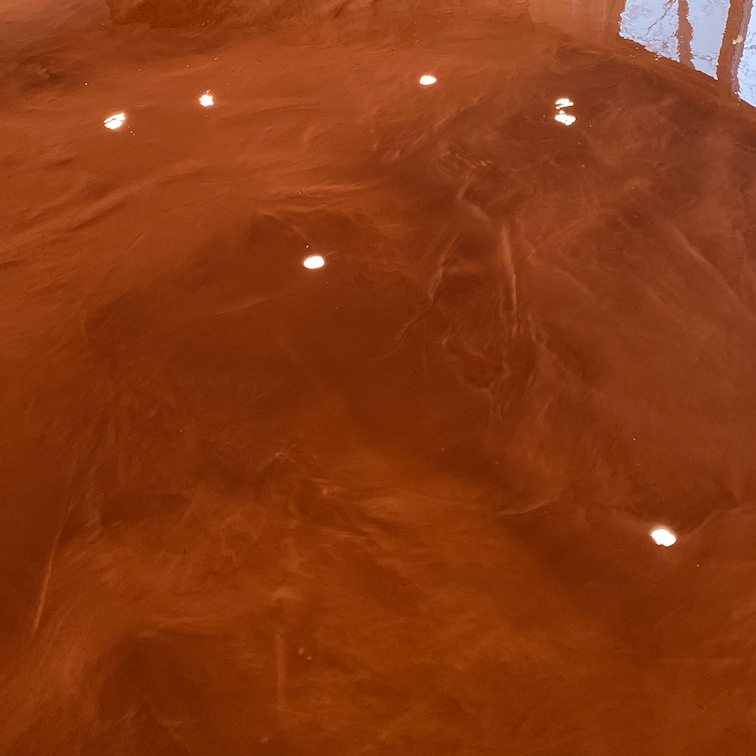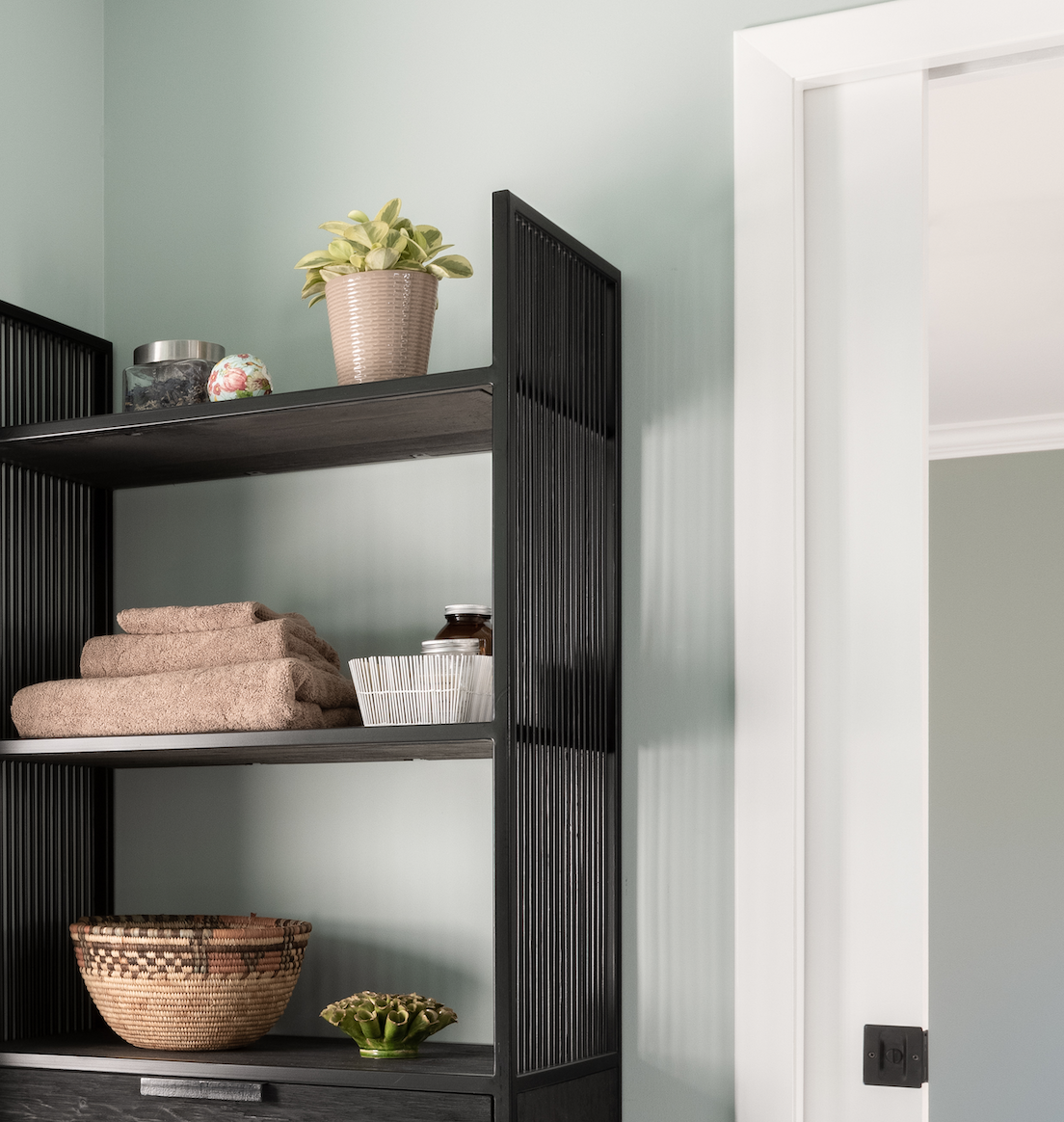Van Etten Project
Westchester, New York
I love a good “fixer upper” and this one spoke to me very clearly. It already had the framework for gracious living so I got busy reworking the floor plan.
— Robin
Client story - where it all came from
Whole house, 4 bedroom, 2.5 bath interior renovation + partial exterior
The client’s engineer report allowed us to contend with structural concerns and identify any other potential issues, and then reimagine the interior space so that it’s more suitable and better functioning for todays’ style of living that also honors the architecture, our clients and the architecture of the home.
The main level was too segmented and on the second level there wasn’t a true “master suite”. The vaulted ceiling in the living room however was an inspiration to relocate the dining room there allowing the kitchen to do what it does best; be the main hub of the home replete with a large island and breakfast nook.
The clients were definitely a source of inspiration having an eye for style and a keen sense of what they wanted.
Contractor: LVT Home Improvement
Architect: Kamen Tall Architects, P.C.
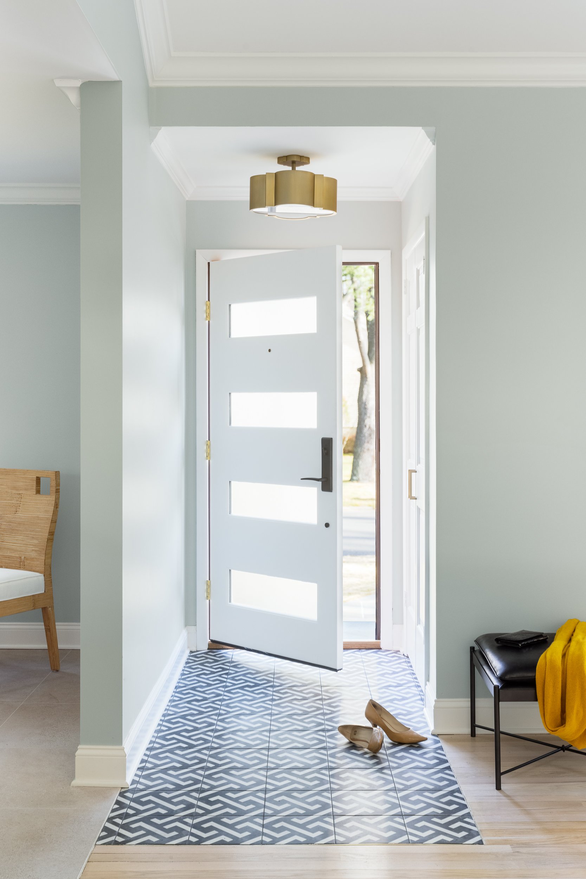
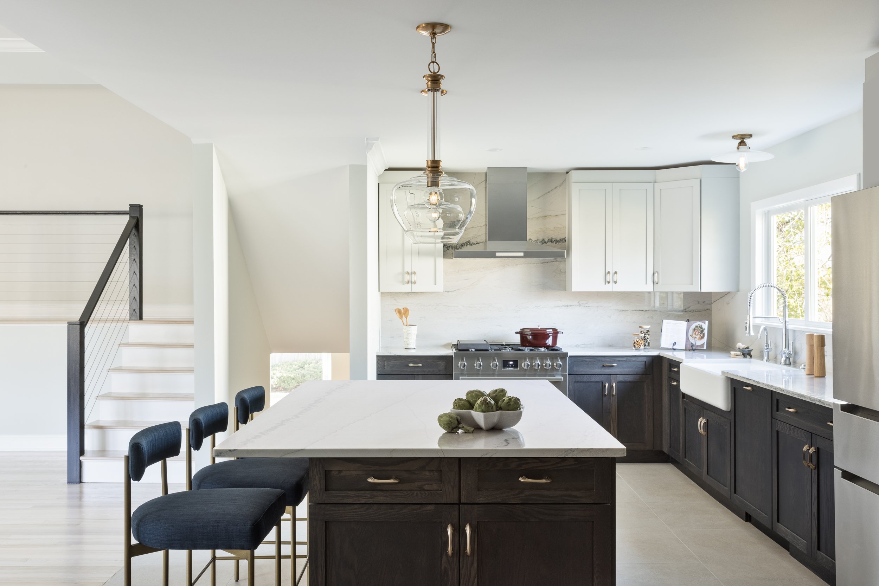
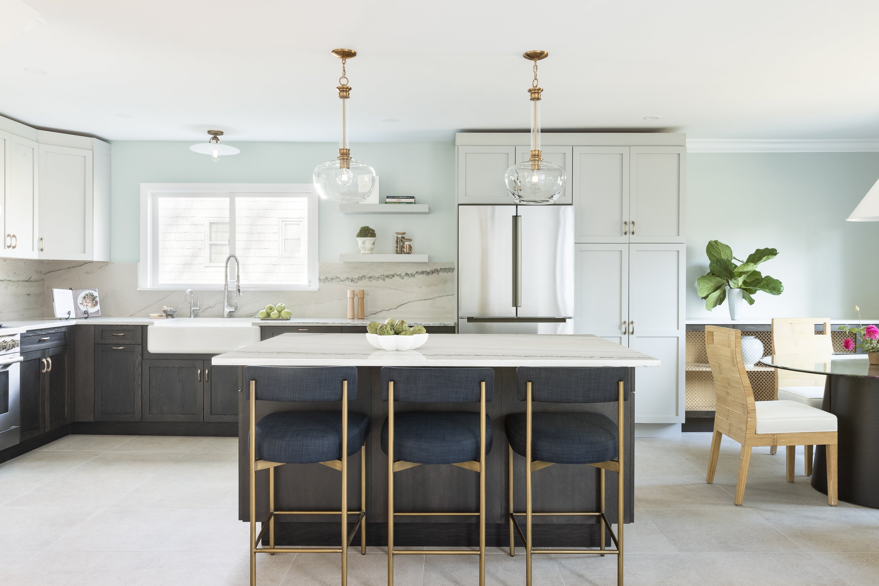
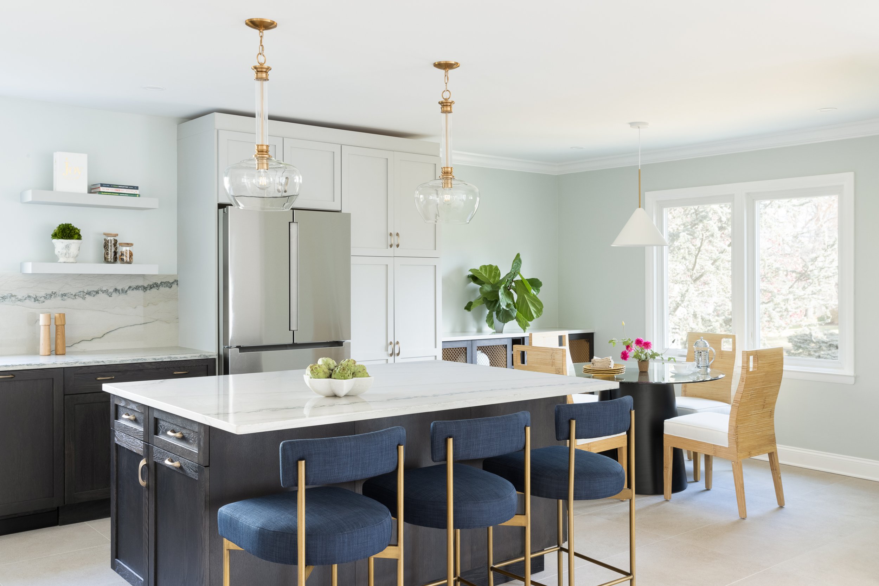
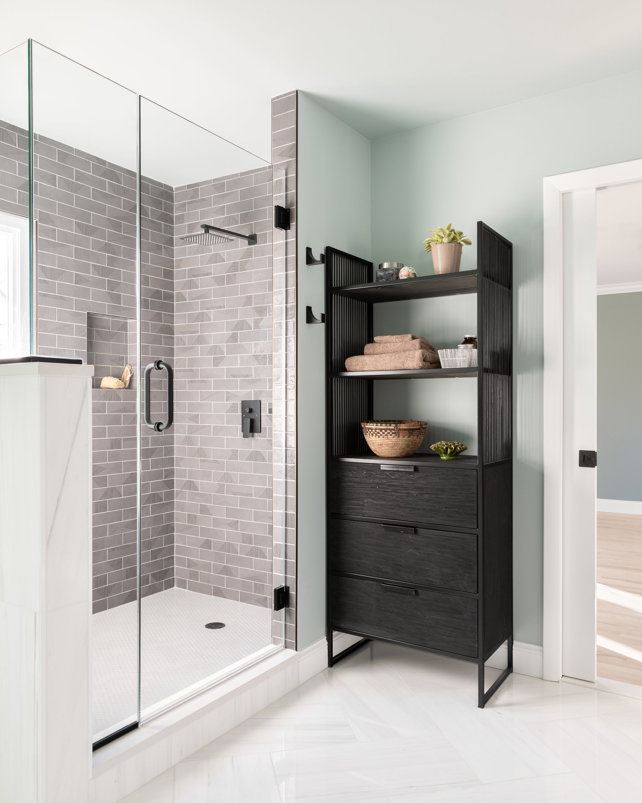
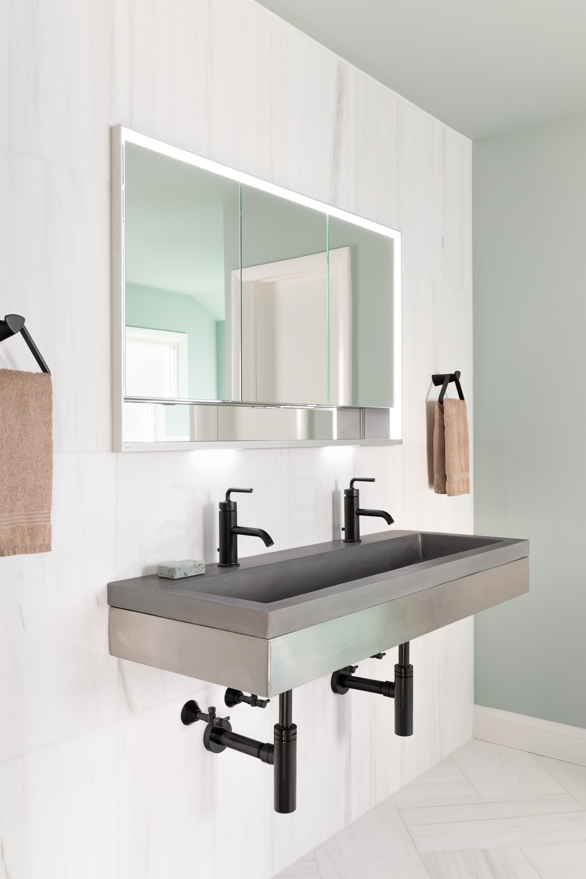
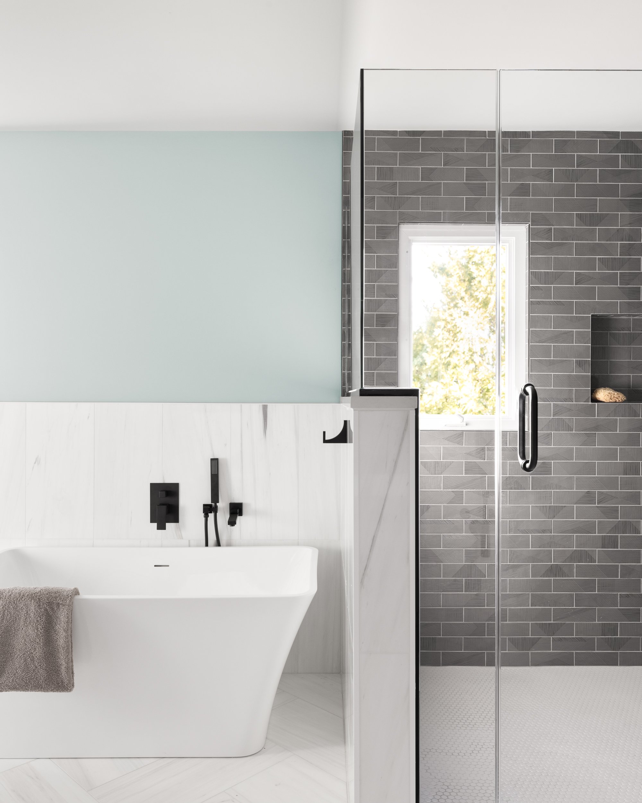
The Little Details
Before & Afters

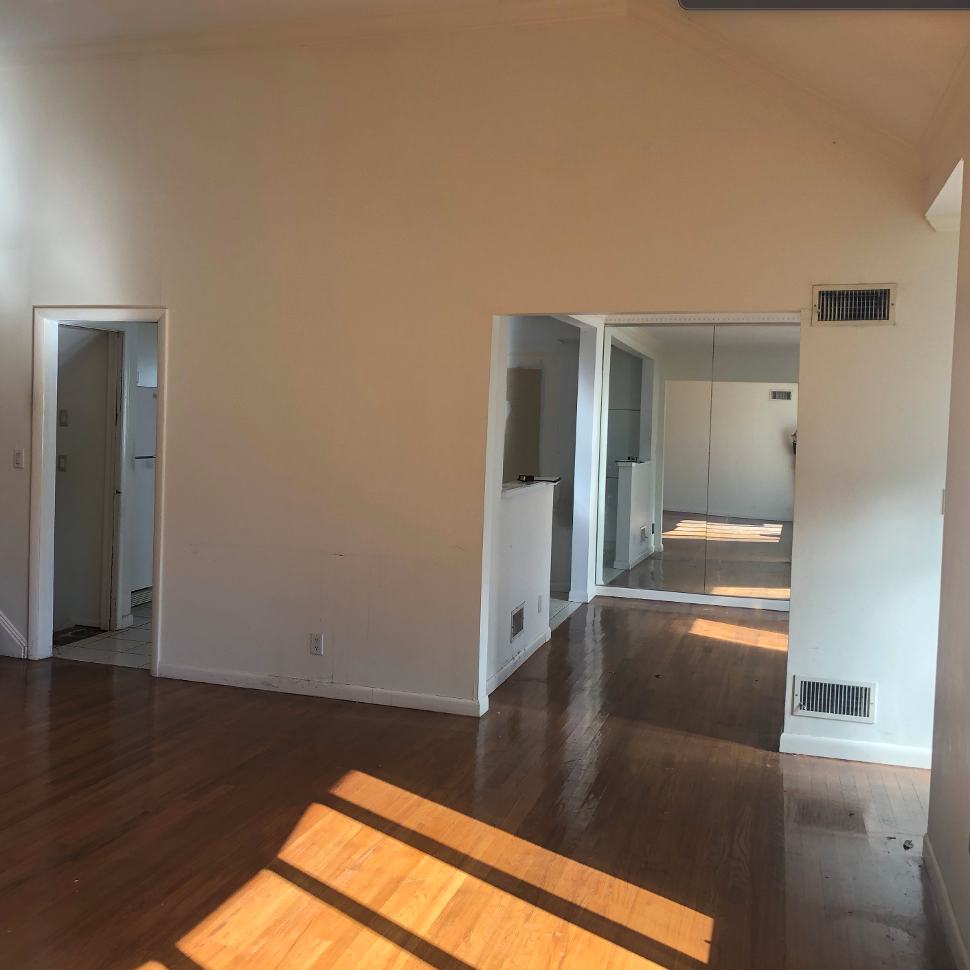

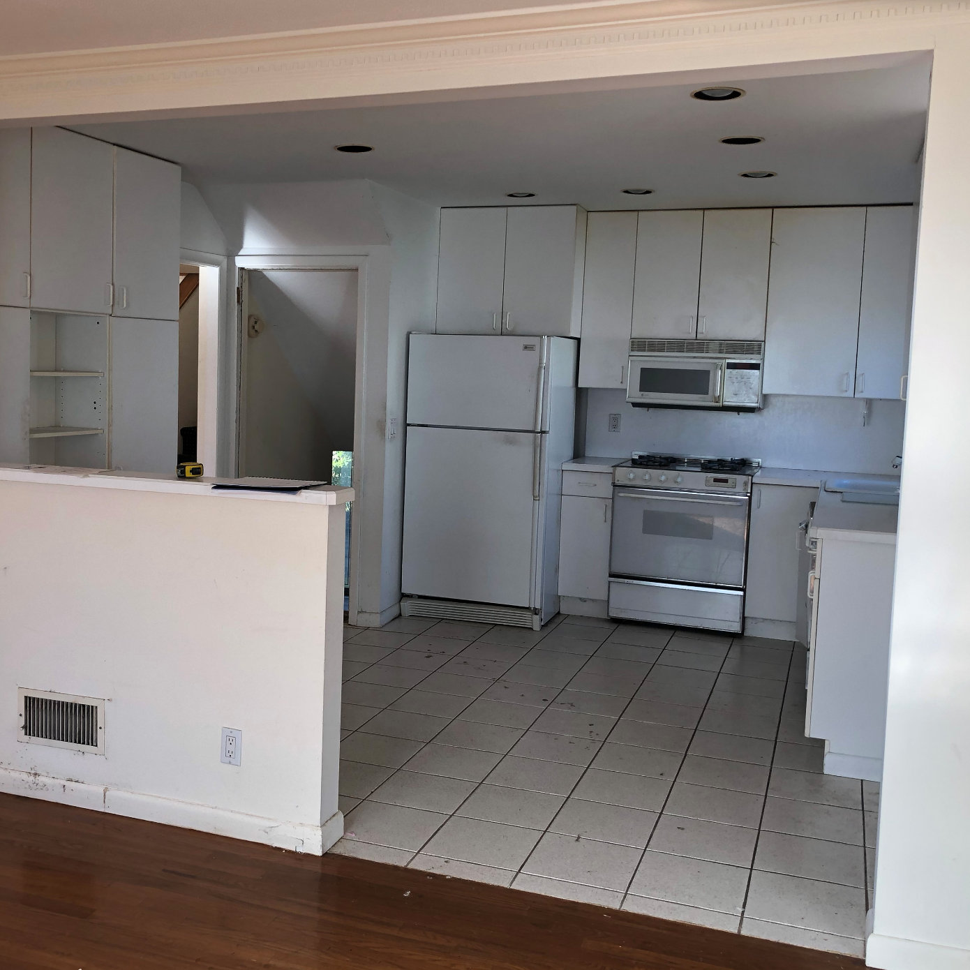


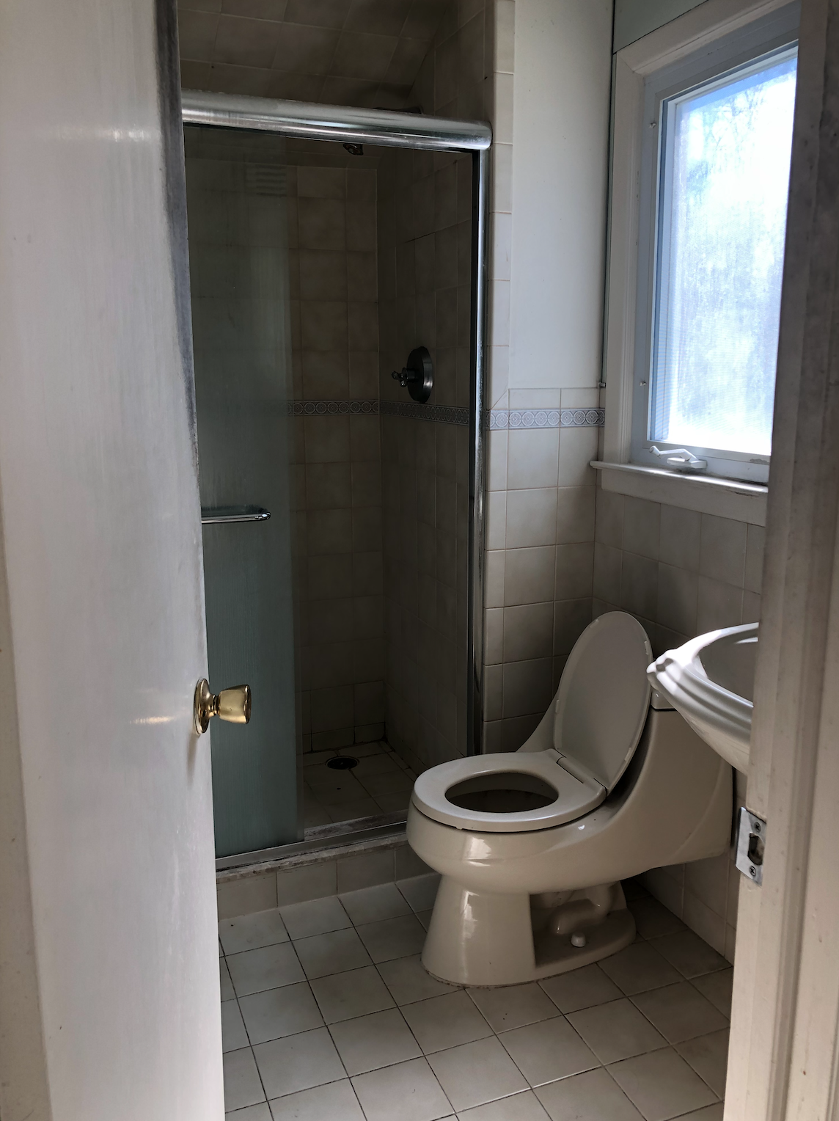

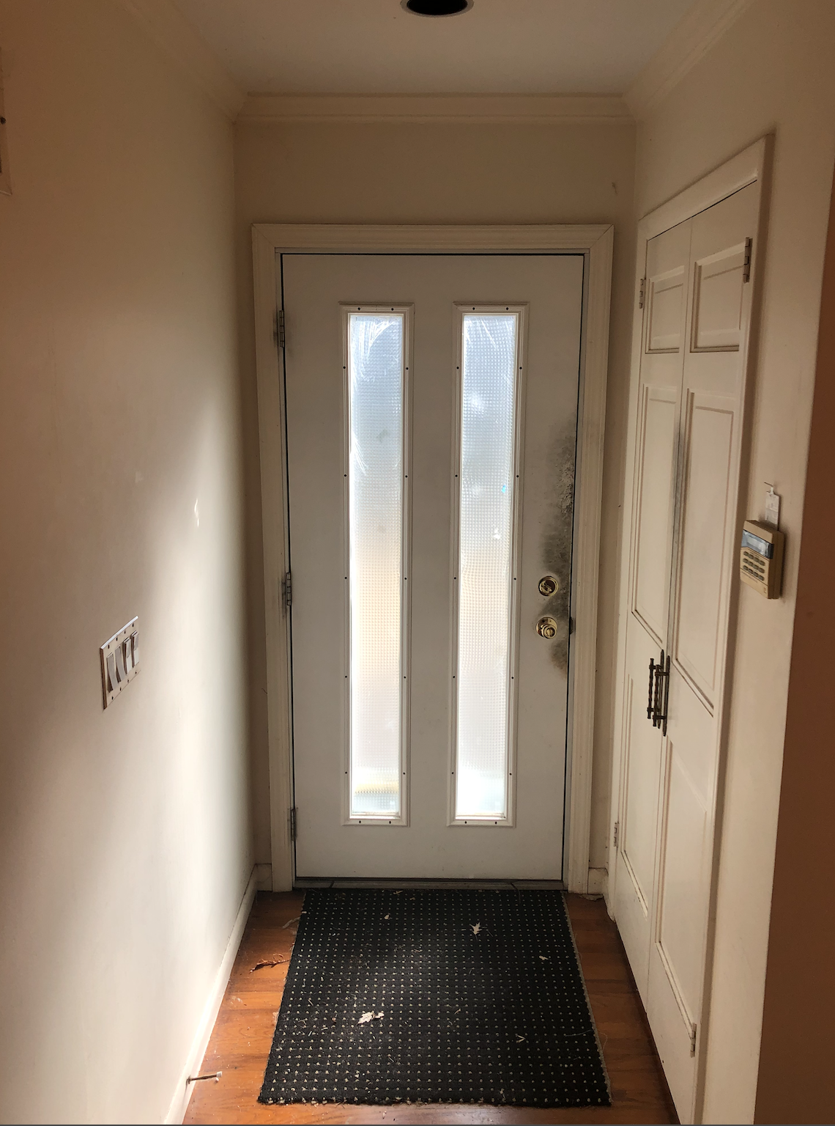
Suppliers & Partners
Kitchen & Bath Fixtures
Consolidated Plumbing
Mt. Vernon, NY
Maidstone Supply Company
Paint
Sherwin Williams
Kitchen Appliances
AJ Madison
Kitchen Cabinetry
Bertch: Kitchen Cabinetry
Photography
Will Ellis Photo
Tile
The Tile Bar
Daltile
Mt. Vernon, NY
Kitchen Paint Colors
Sherwin Williams Moorstone Walls SW9630
High Reflective White on Trim & Moldings SW7757
Ceiling Bright White on Ceiling SW7007


